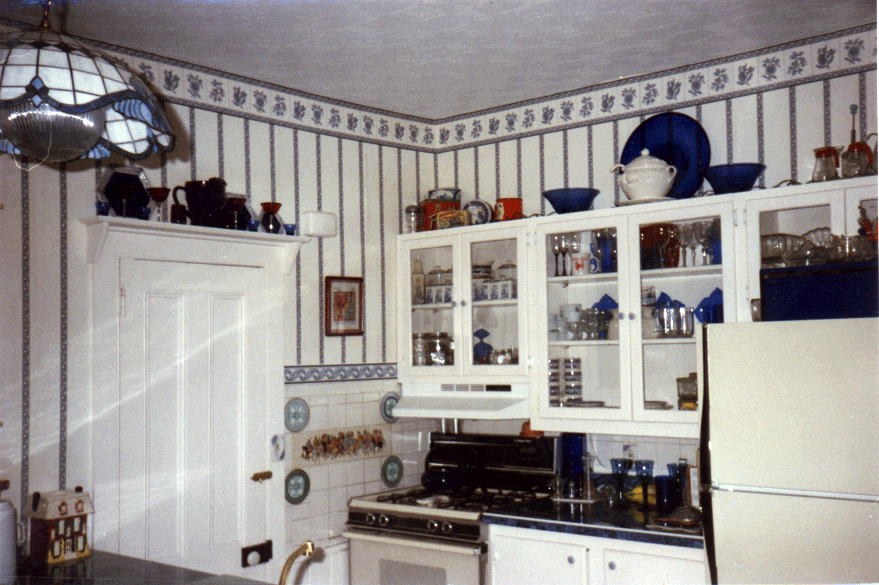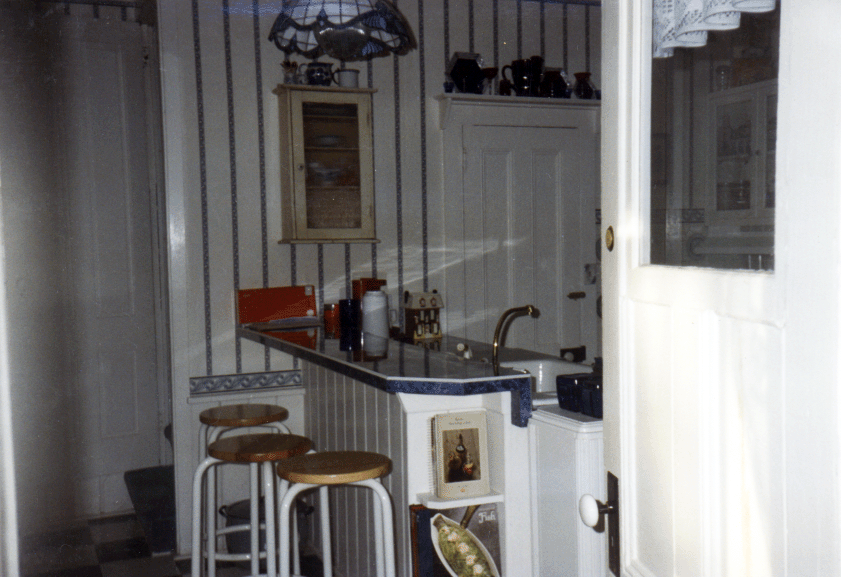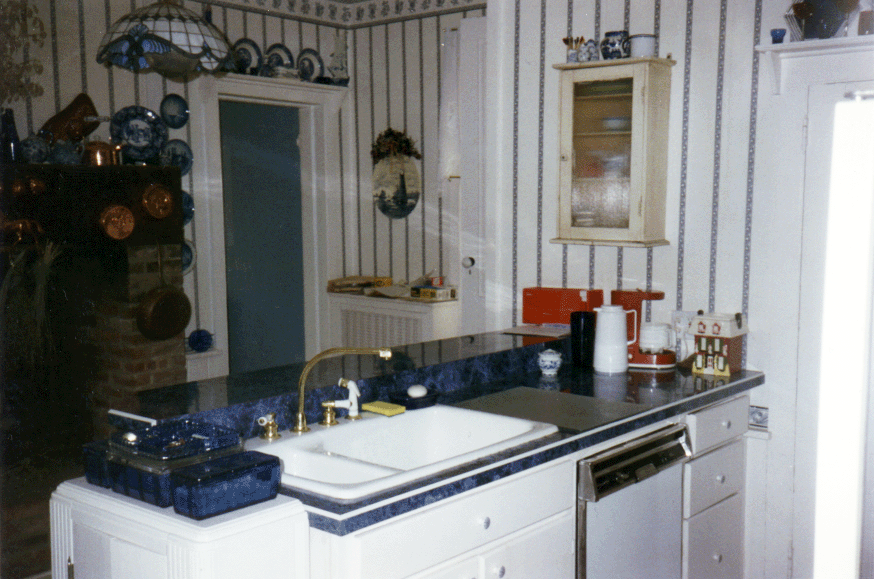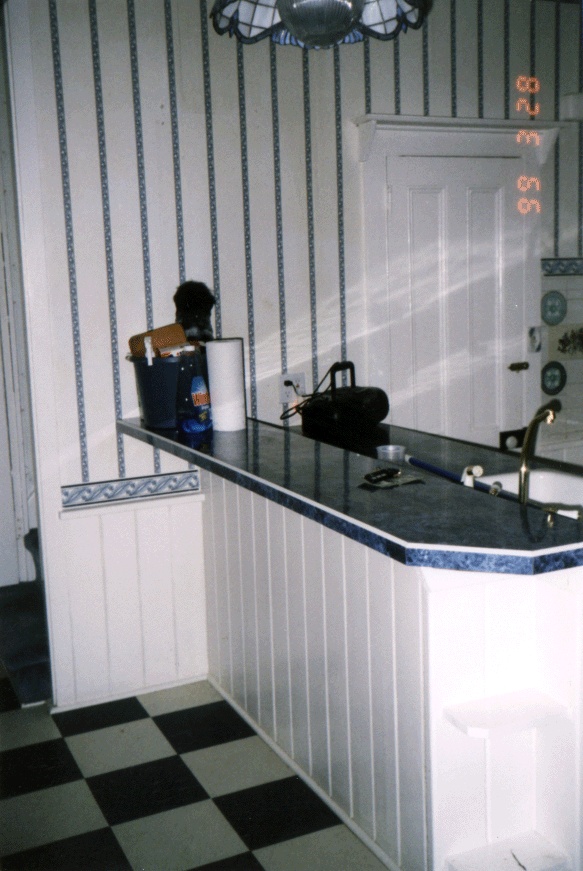Home | Remodeling Photos | Victorian Kitchen
This tiny kitchen lacked much storage, and had hardly any counter space. We built the custom cabinets with glass doors for this kitchen. And we created a counter area which adding seating space to this small room.

This Victorian home had a small kitchen that was badly designed. We built the custom cabinets with glass doors for this kitchen.The original decorative tiles were kept intact near the stove.

The backsplash for the sink creates a raised counter area. This provided the homeowner with new eating space, with bar stools in front of the large fireplace.

The new sink peninsula includes a dishwasher under the counter.

Additional display space for the homeowners collection of glassware was added over the doorway, and at the end of the countertop. New black and white floor tiles were installed to complement this Victorian home’s decor.
_____________________________________
To learn more about Van Dyke Home Improvements’ services, business practices and references, click on About Us. You can read customer reviews on our Testmonials page. Be sure to look at our Carpentry Photos and Remodeling Photos that feature many “before and after” photos of our recent projects.
Contact Us
For more information, or to request a quote or discuss a project you are considering, please call 631-859-0405, or email bob@vandykehome.com.
