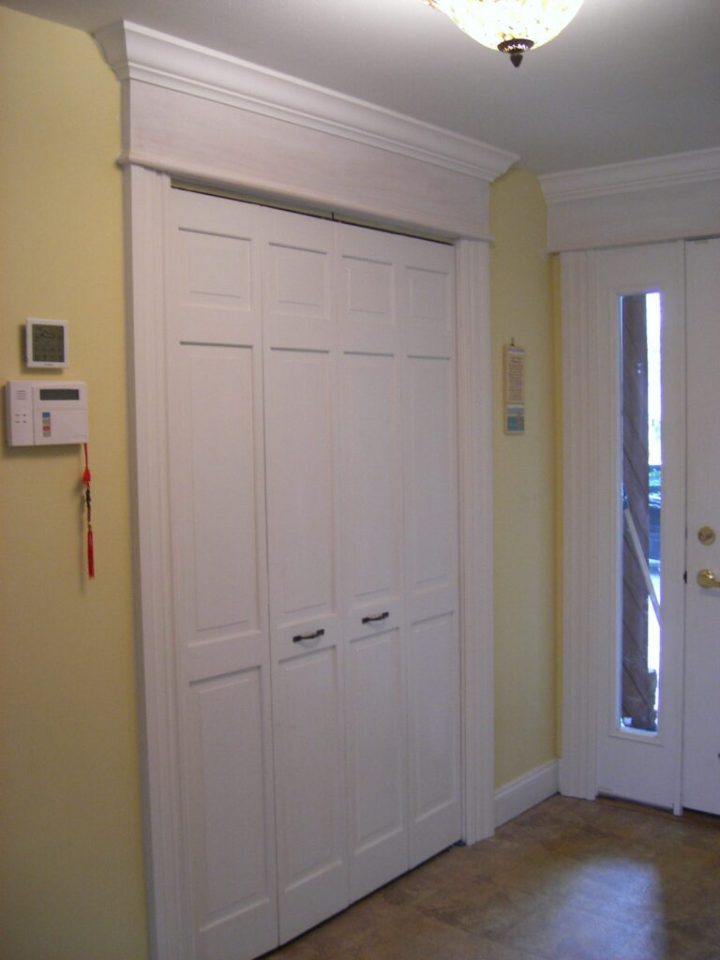Home | Carpentry Photos | Window and Door Moulding, Trim, Wall Trimwork
This homeowner wanted to add more details to these generic builders’ doors and windows in a development in Melville. The owner had us add large pediment moulding over the entry and closet foyer doors, with fluted side columns. Large pediment moulding was added over the patio door sliders. We created boxed beam columns to delineate the break between room.





_____________________________________
To learn more about Van Dyke Home Improvements’ services, business practices and references, click on About Us. You can read customer reviews on our Testmonials page. Be sure to look at our Carpentry Photos and Remodeling Photos that feature many “before and after” photos of our recent projects.
Contact Us
For more information, or to request a quote or discuss a project you are considering, please call 631-859-0405, or email [email protected].
