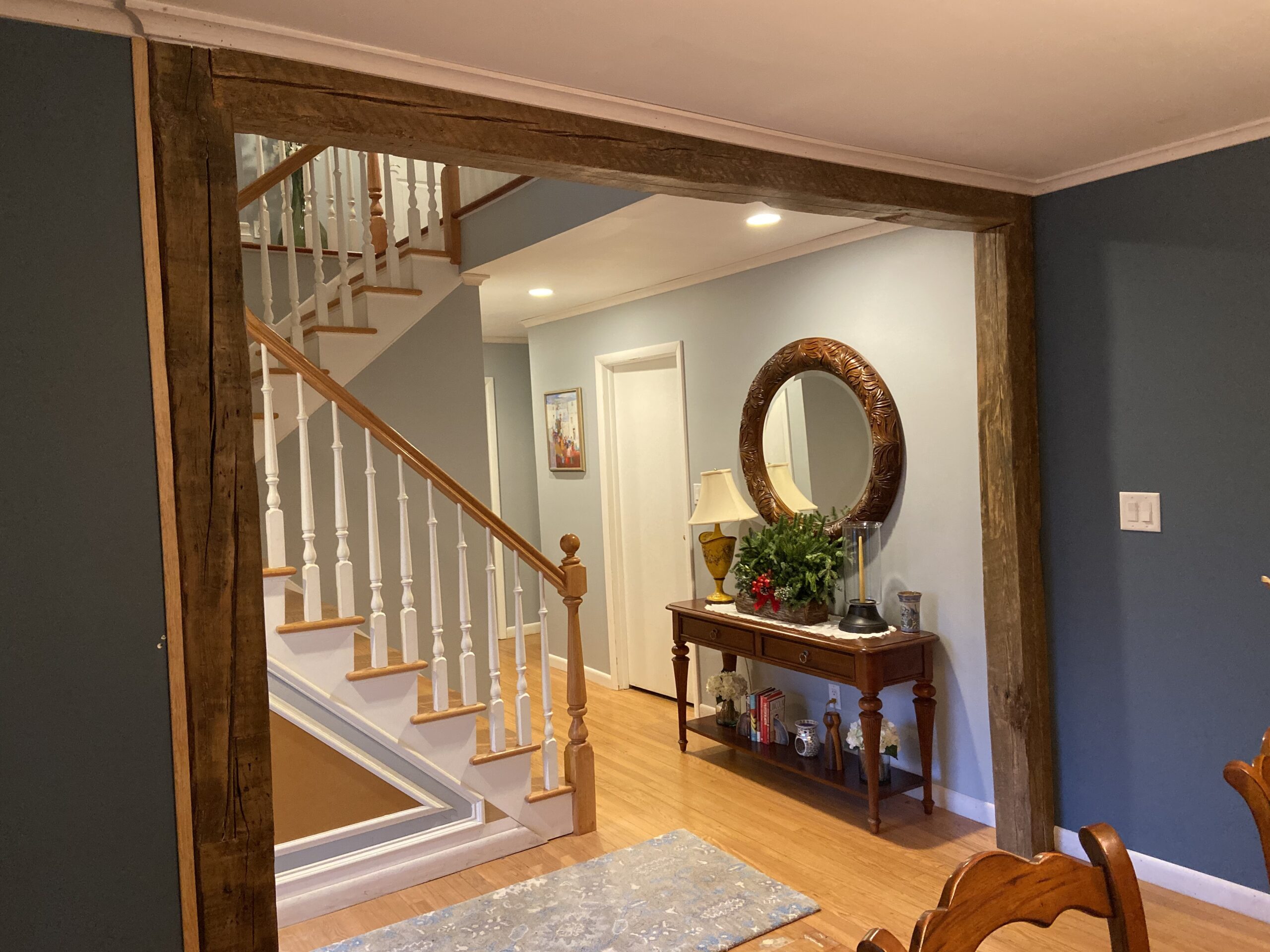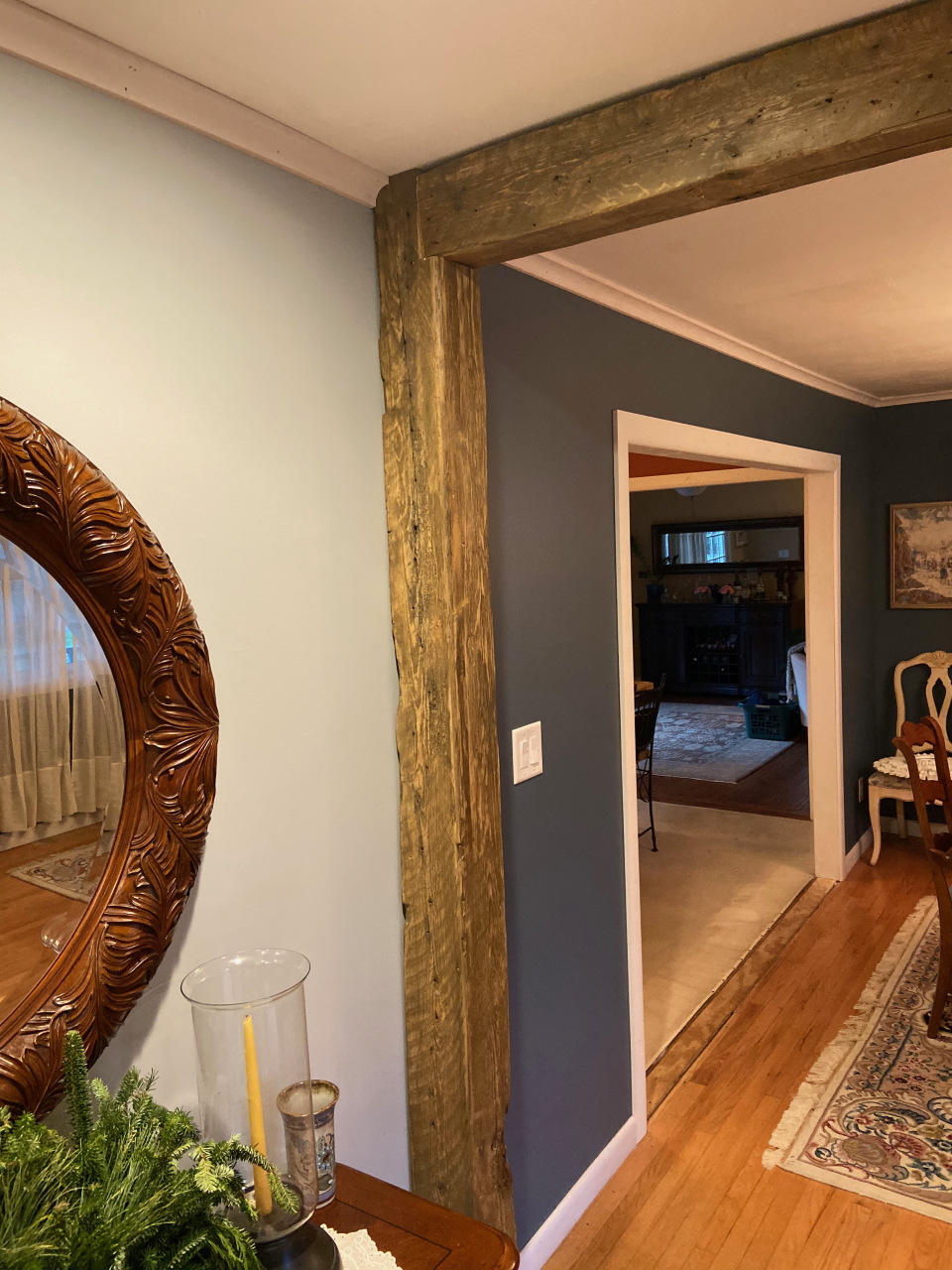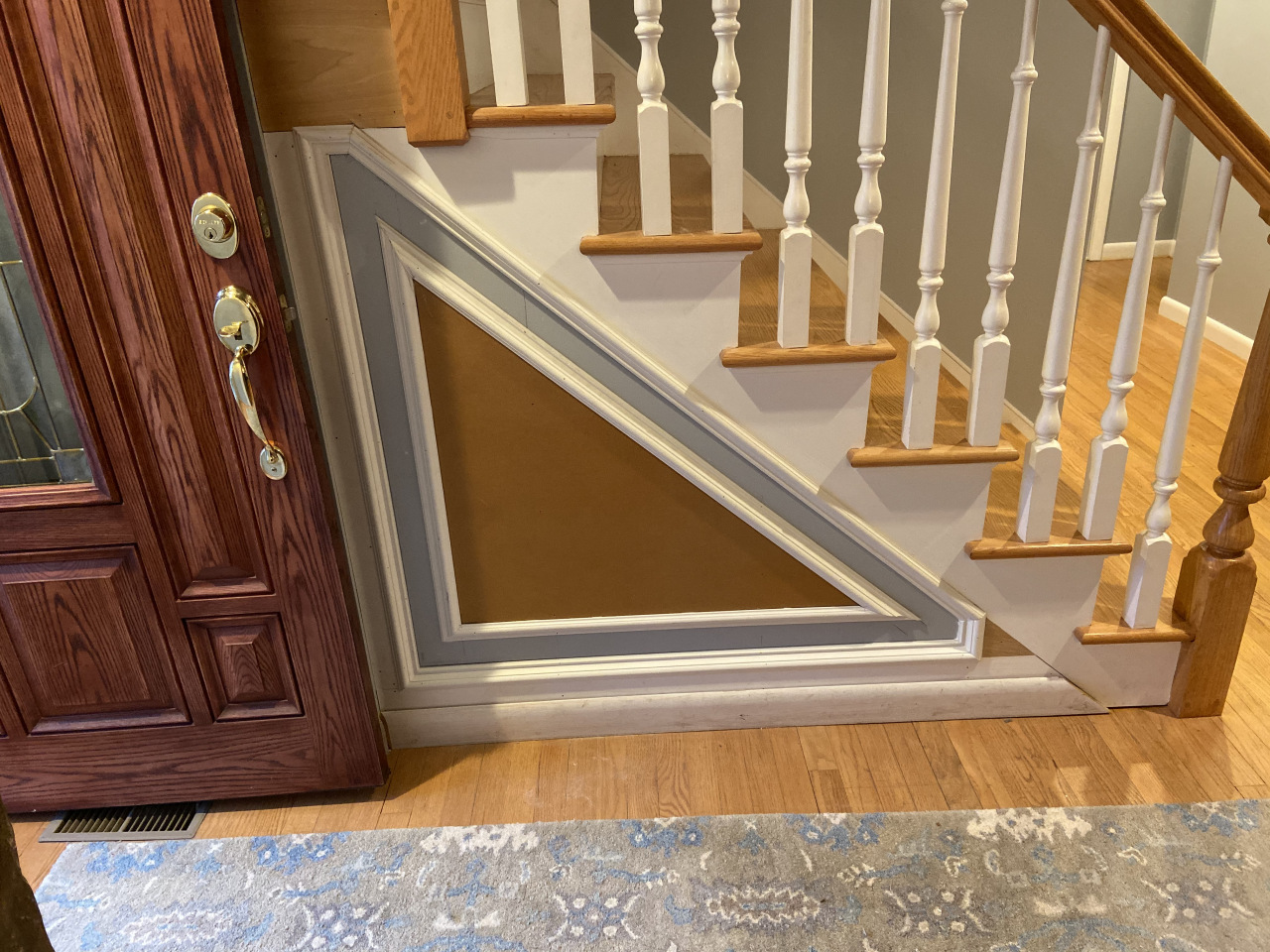Home | Carpentry Photos | Barn Beam and Stairway Trim
An antique barn beam was installed to create a focal point in this home’s entry way. The reclaimed beam was added to function as a room divider between the dining room and the foyer. We also installed a wainscotting flat panel as an accent on the stairway wall under the railing. Crown moulding and base moulding were added to complete the look for this homeowner.

View from dining room into foyer area before barn beam was installed across door opening.

Reclaimed Barn Beam Installed. Antique barn beam was installed to separate the dining room from the Foyer.

Close up of the installed Barn Beam.

Stair Trim. Flat panel wainscotting installed to accent stair trim. To be painted to match.
_____________________________________
To learn more about Van Dyke Home Improvements’ services, business practices and references, click on About Us. You can read customer reviews on our Testmonials page. Be sure to look at our Carpentry Photos and Remodeling Photos that feature many “before and after” photos of our recent projects.
Contact Us
For more information, or to request a quote or discuss a project you are considering, please call 631-859-0405, or email [email protected].
