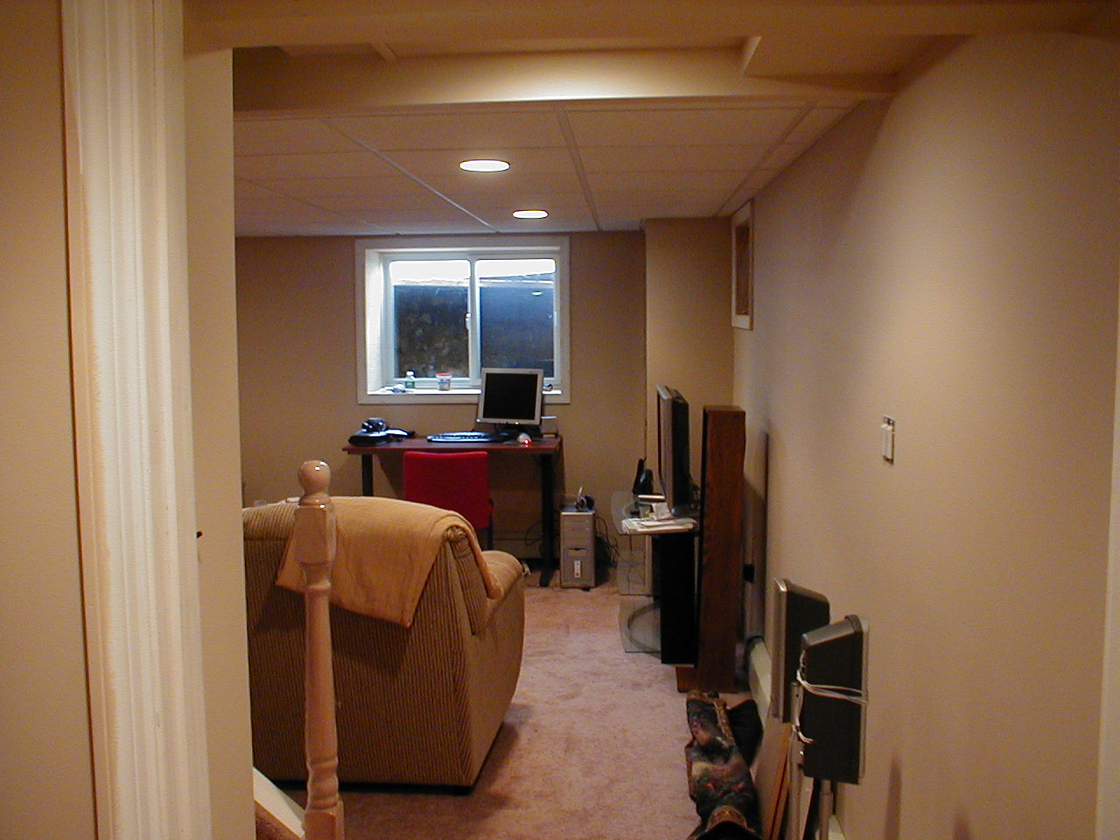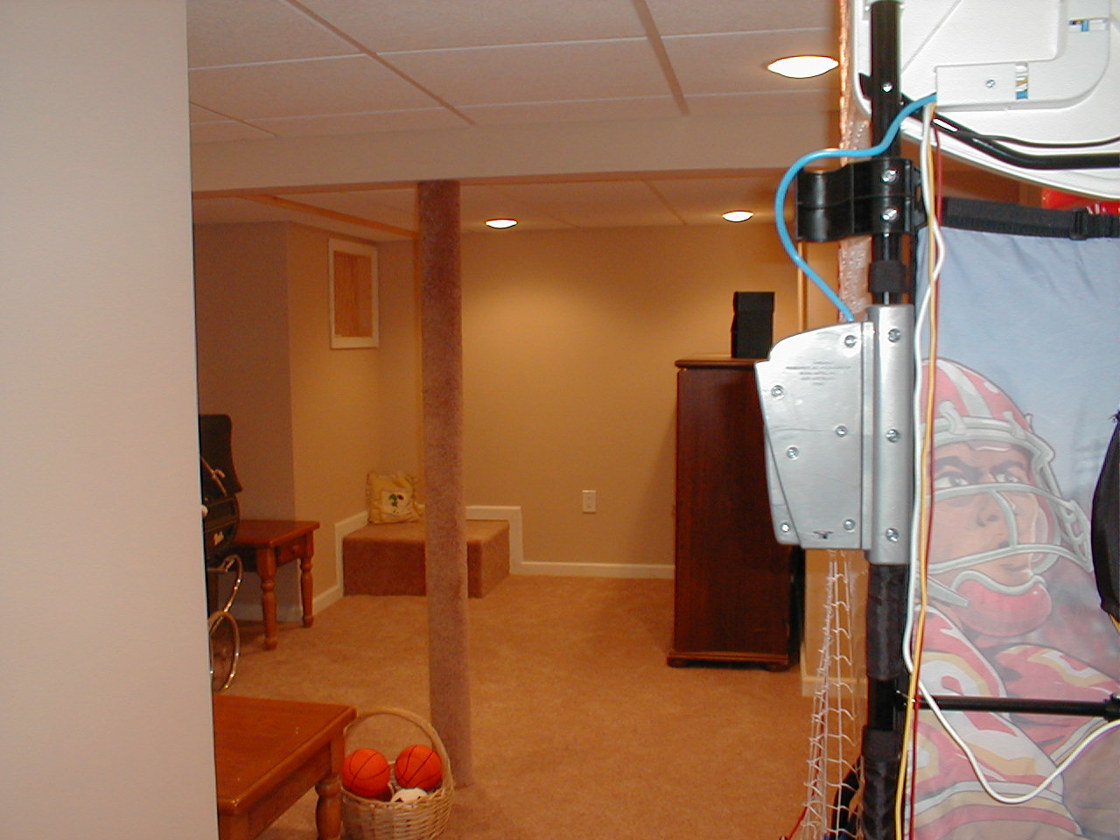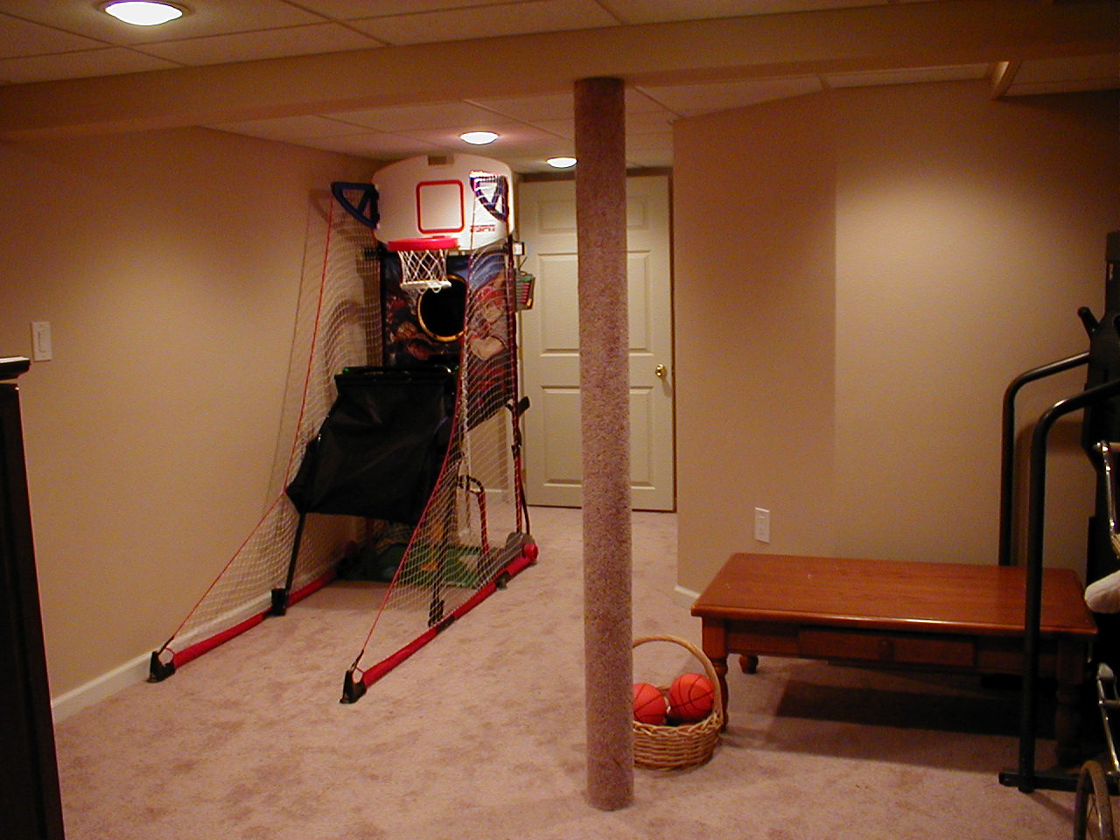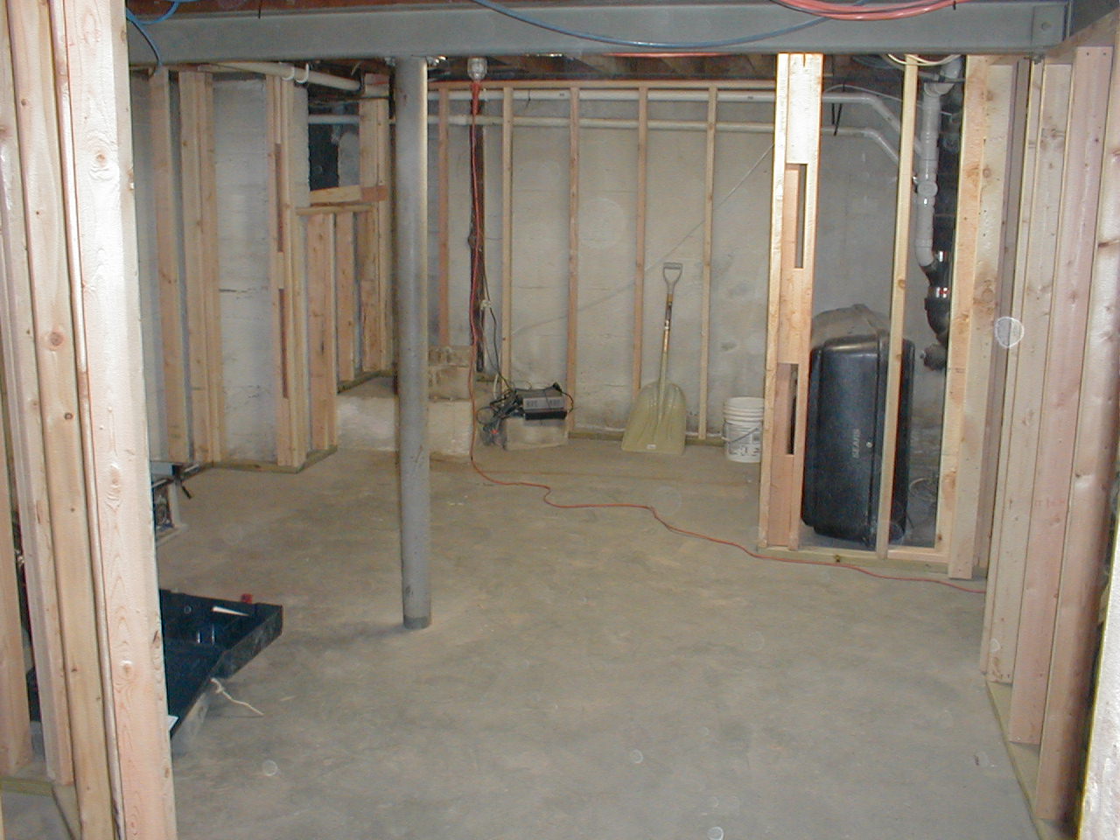Home | Remodeling Photos | Basement Conversion into Living Space
This Seaford, Long Island basement now has a playroom for children, as well as a one bedroom guest room complete with a full bathroom and living room space with egress window.

After: New Window in Den. Finished den with large egress window and window well installed.

Before: Storage Space. Basement catch all space before remodeling.

Before: Old Basement window. The basement window was enlarged to meet egress code.

After: Plumbing removed. The old cement slab is now being used as seating area (or a stage.)

Before: Old well water plumbing. The hole into the crawl space is shown to the left of the old water tank, and is now covered with a shelf insert that pulls out to allow access to the crawlspace. The old cement slab is now being used as seating area (or a stage.)
 After: Playroom & Living Space.
After: Playroom & Living Space.
 Before: Old Playroom. Play space before wall framing.
Before: Old Playroom. Play space before wall framing.
_____________________________________
To learn more about Van Dyke Home Improvements’ services, business practices and references, click on About Us. You can read customer reviews on our Testmonials page. Be sure to look at our Carpentry Photos and Remodeling Photos that feature many “before and after” photos of our recent projects.
Contact Us
For more information, or to request a quote or discuss a project you are considering, please call 631-859-0405, or email bob@vandykehome.com.
