Home | Remodeling Photos | Basement Conversion: Storage Space into Den
Finishing this Saint James basement gave this family new office and living space. New walls, doors, floor and suspended ceiling transformed this to usable family rooms.
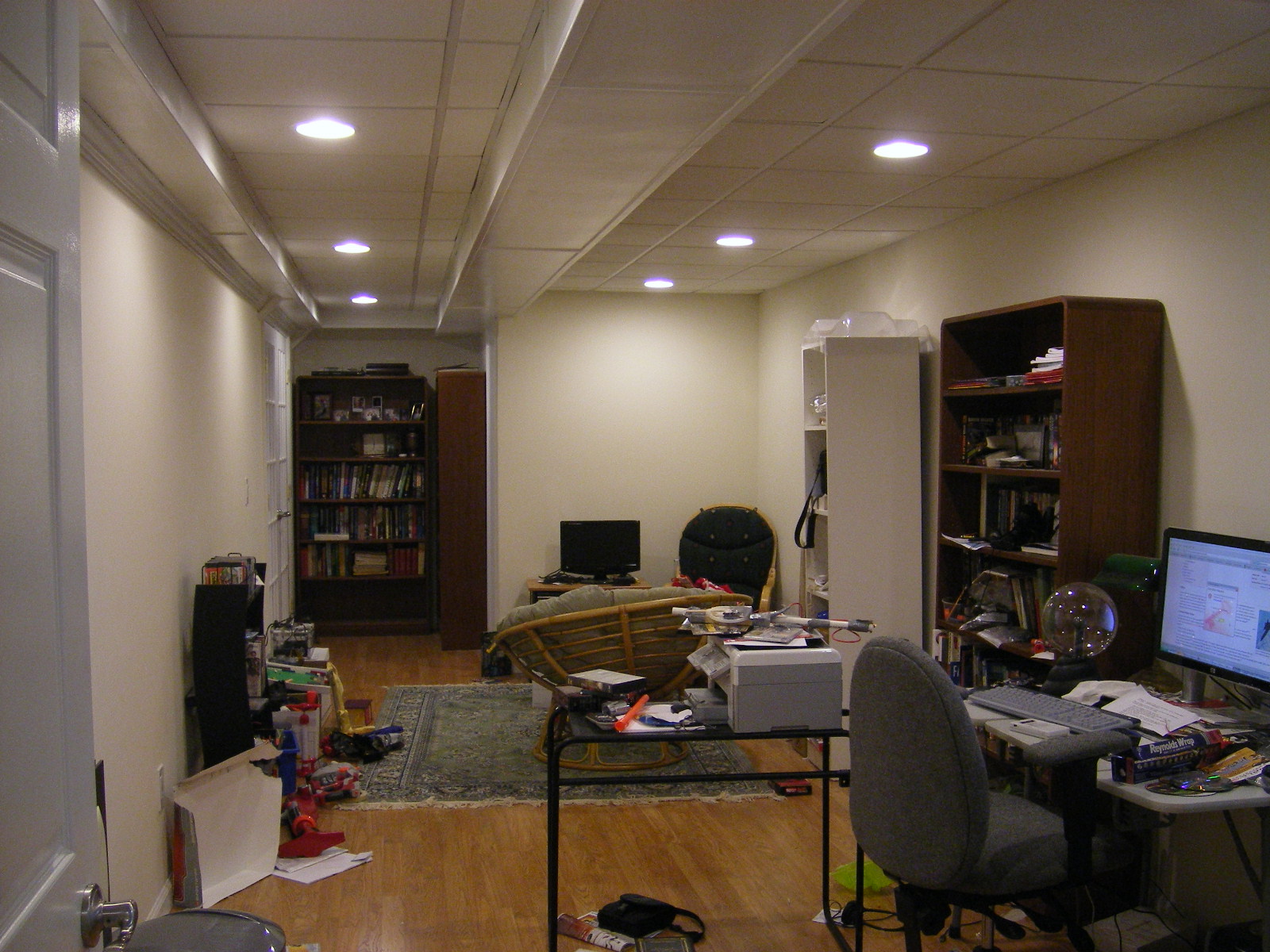 After: Basement Den. This Saint James basement conversion changed a storage room into a den. This space got new walls, doors, floor and suspended ceiling. The ceiling duct and pipes were boxed in to conceal them.
After: Basement Den. This Saint James basement conversion changed a storage room into a den. This space got new walls, doors, floor and suspended ceiling. The ceiling duct and pipes were boxed in to conceal them.
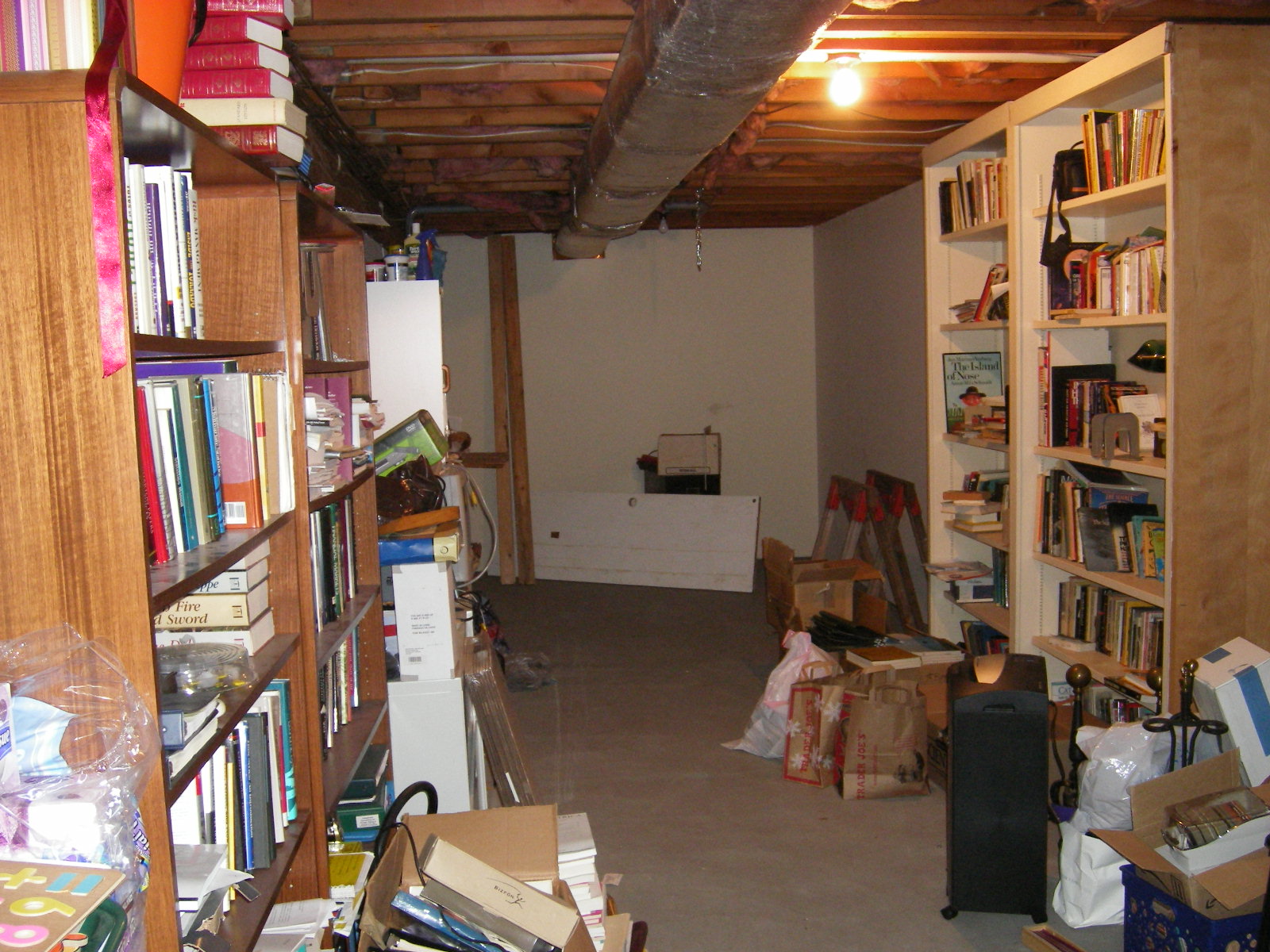
Before: Storage Area. This photo shows a cluttered storage room we turned into a den with a small powder room.
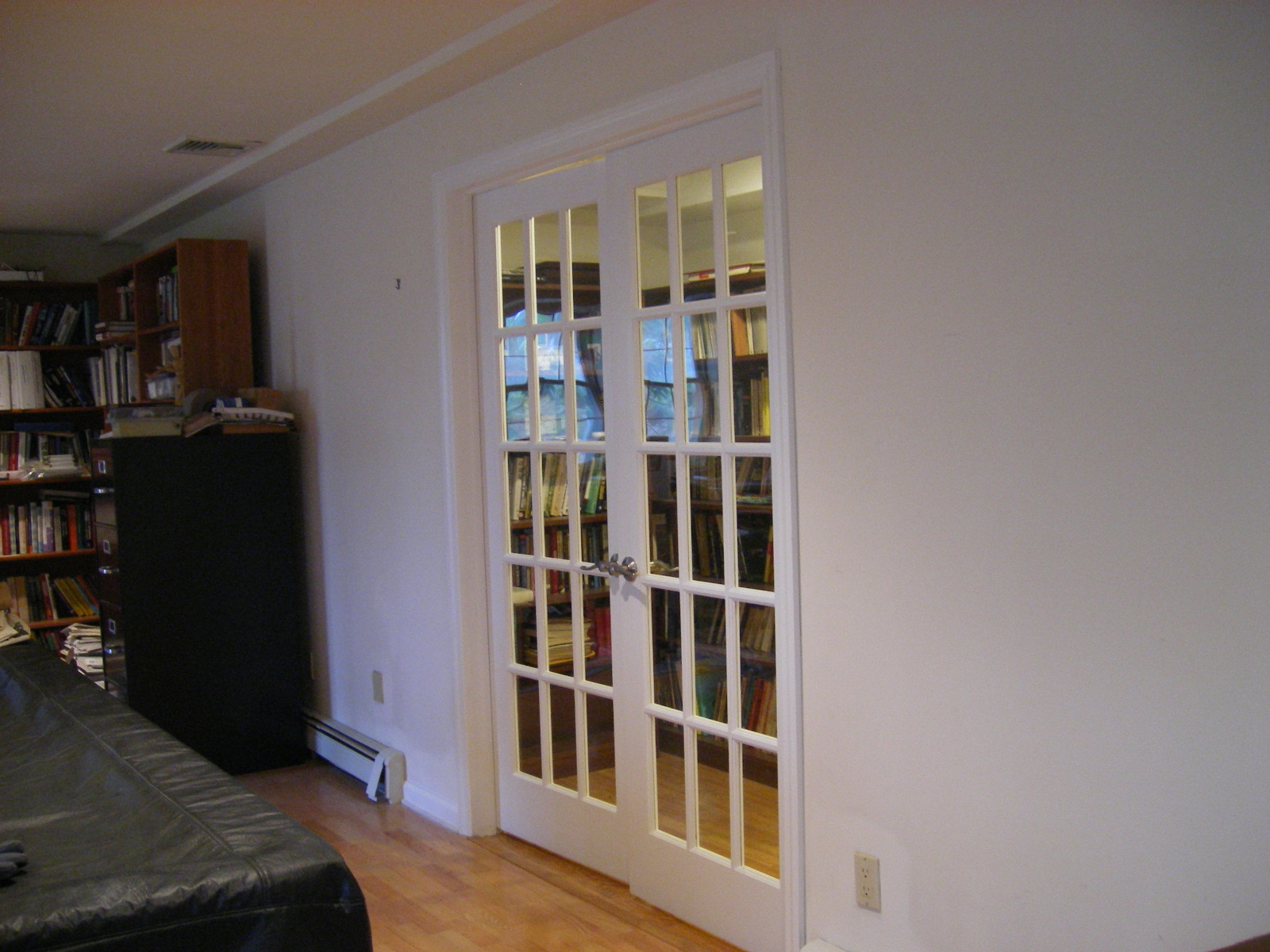 After: New French Doors. New french doors were installed to allow light from the office space to enter the new den. These doors also made it easier to access the office from the basement.
After: New French Doors. New french doors were installed to allow light from the office space to enter the new den. These doors also made it easier to access the office from the basement.
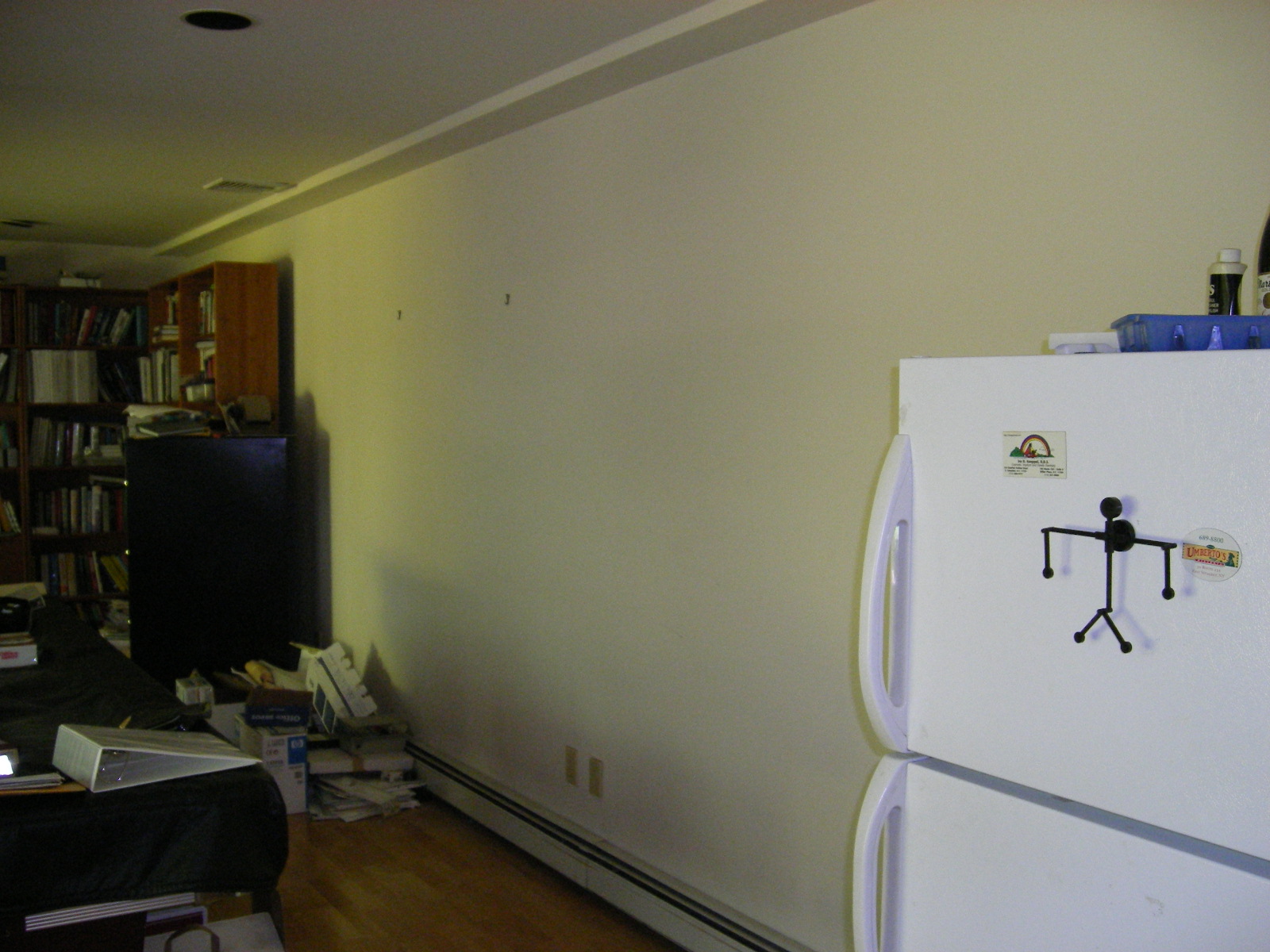 Before: Conversion. This wall was behind the storage room.
Before: Conversion. This wall was behind the storage room.
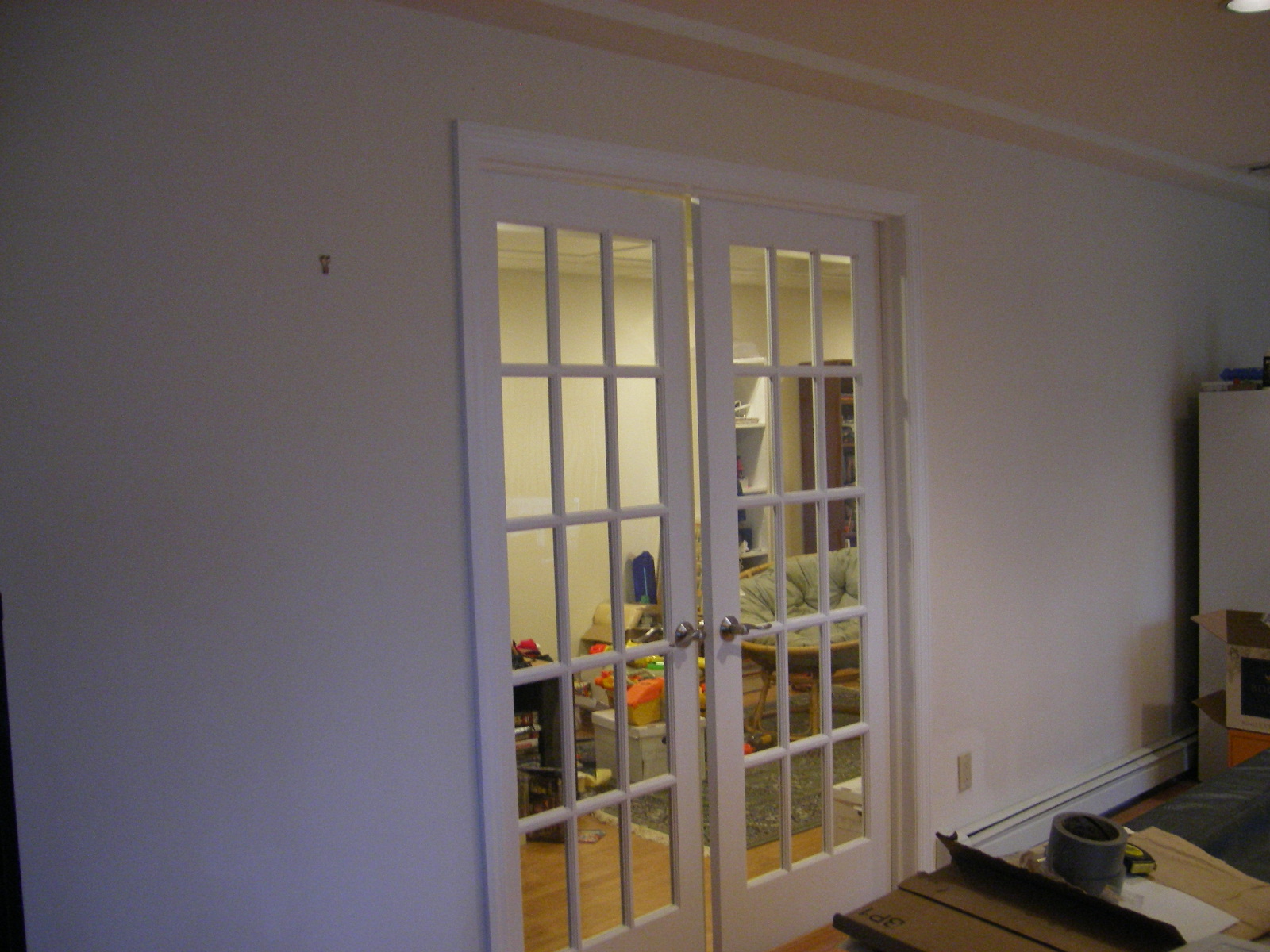 After: New French Doors. New french doors were installed to allow light from the office space to enter the new den.
After: New French Doors. New french doors were installed to allow light from the office space to enter the new den.
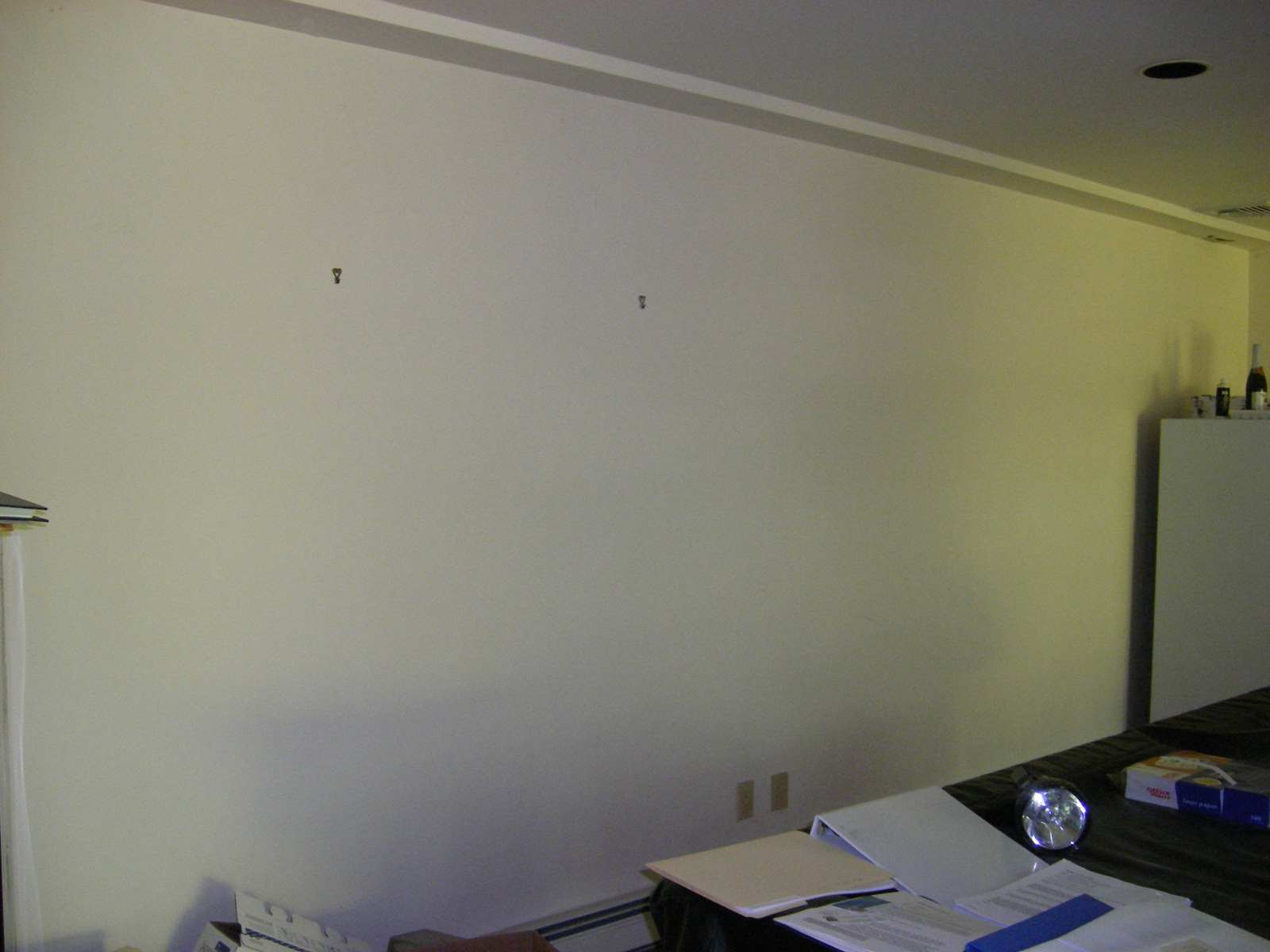
Before Conversion. Same wall from other room.
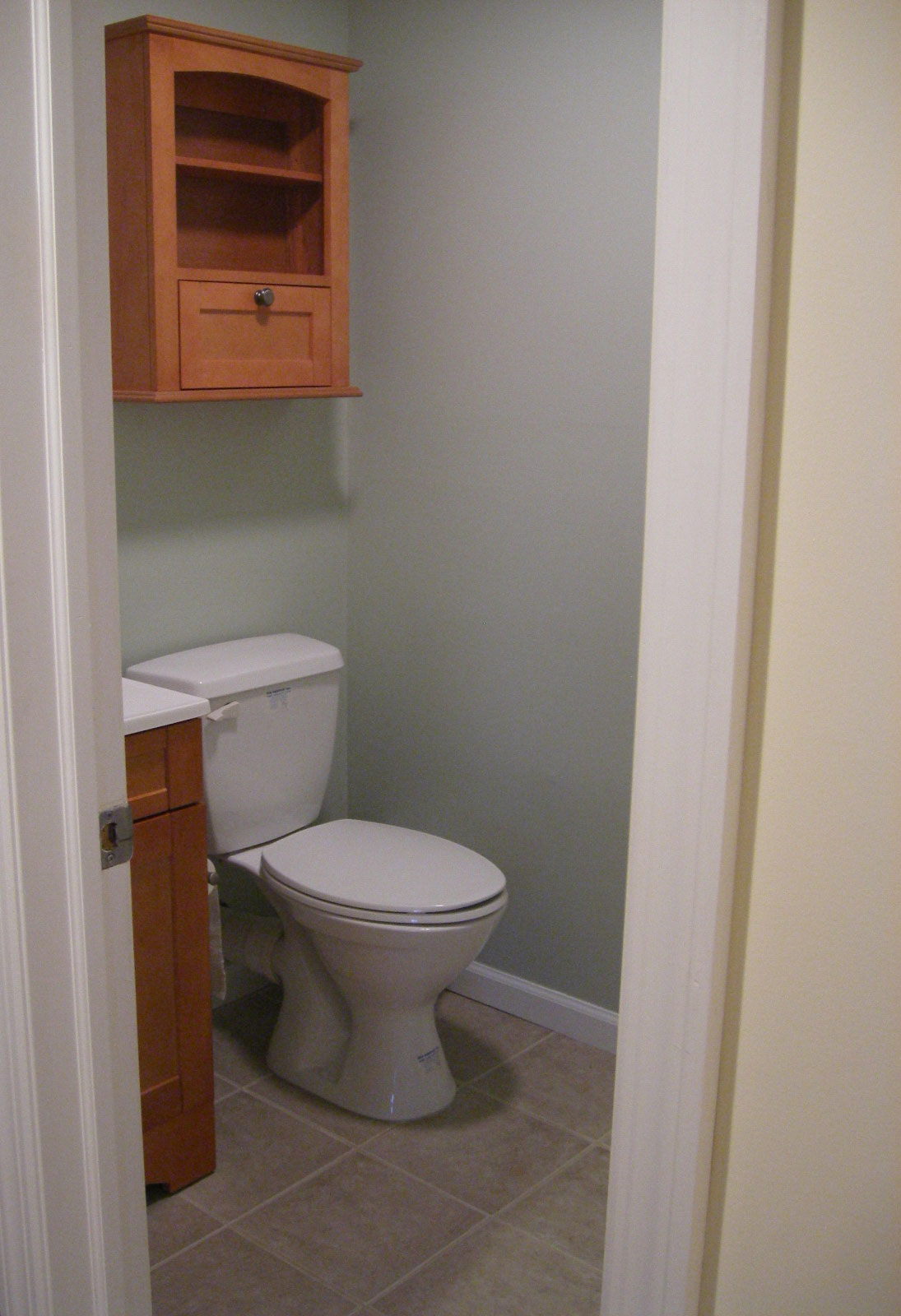
After: New Bathroom. The bathroom was added to the back right corner of the den, facing the new french doors.
_____________________________________
To learn more about Van Dyke Home Improvements’ services, business practices and references, click on About Us. You can read customer reviews on our Testmonials page. Be sure to look at our Carpentry Photos and Remodeling Photos that feature many “before and after” photos of our recent projects.
Contact Us
For more information, or to request a quote or discuss a project you are considering, please call 631-859-0405, or email bob@vandykehome.com.
