Home | Carpentry Photos | Stairs
The stairs in this old home in Islip were moved from the back of the house to the front. This replaced the very steep and undersized stairs from the 1920s. The new staircase features oak treads and white trim, which make the new staircase look like it was original to the historic home. Wall panels on the side of the stairs decorate the plain wall. A rounded handrail ends in a curved detail at the base of the steps.
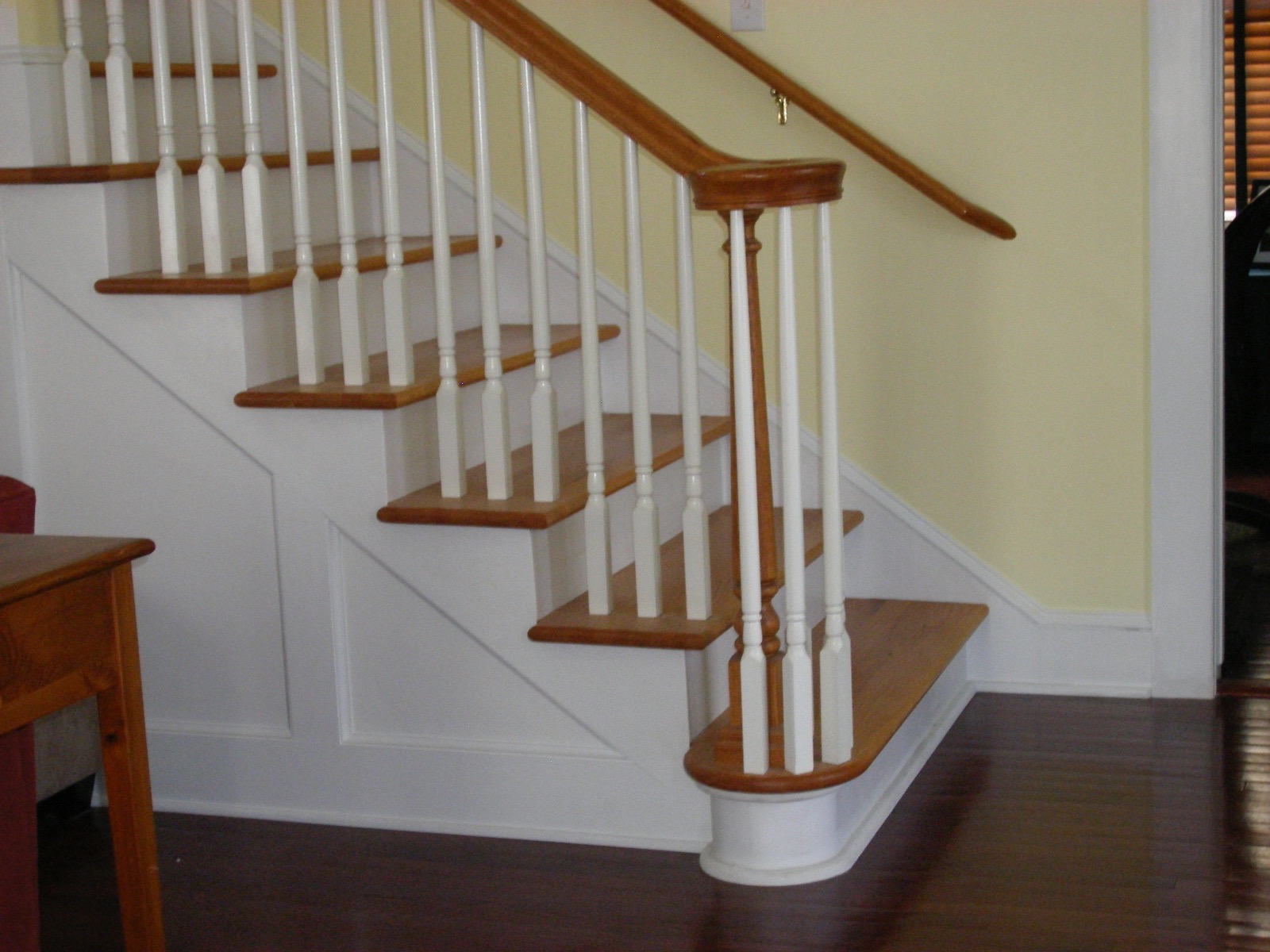
Finished photo shows all steps and trim installed. Base moulding is curved to go perfectly around the new rounded bottom step.
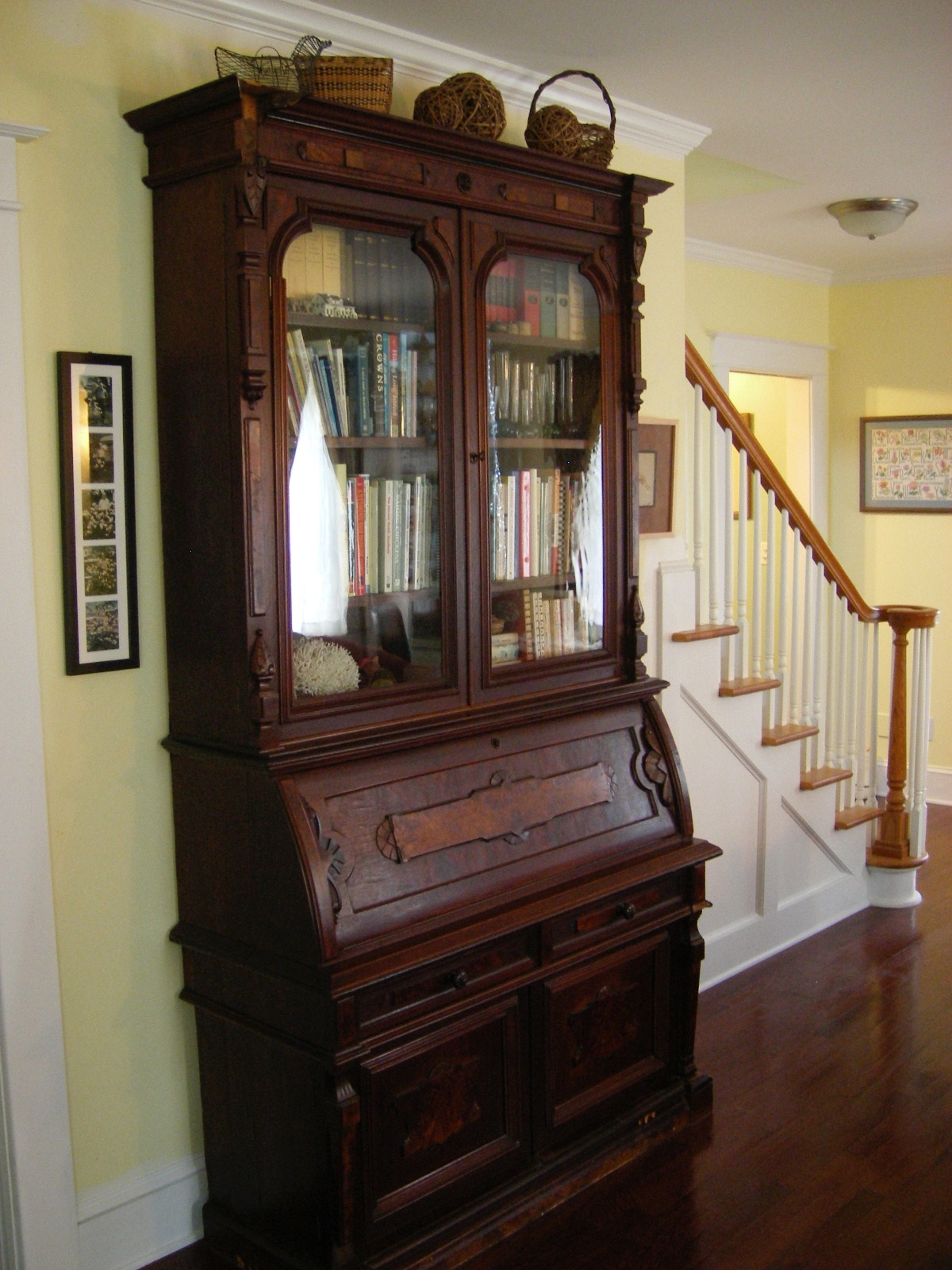
Side view of stairs shows wainscotting installed on wall and finished newel post.
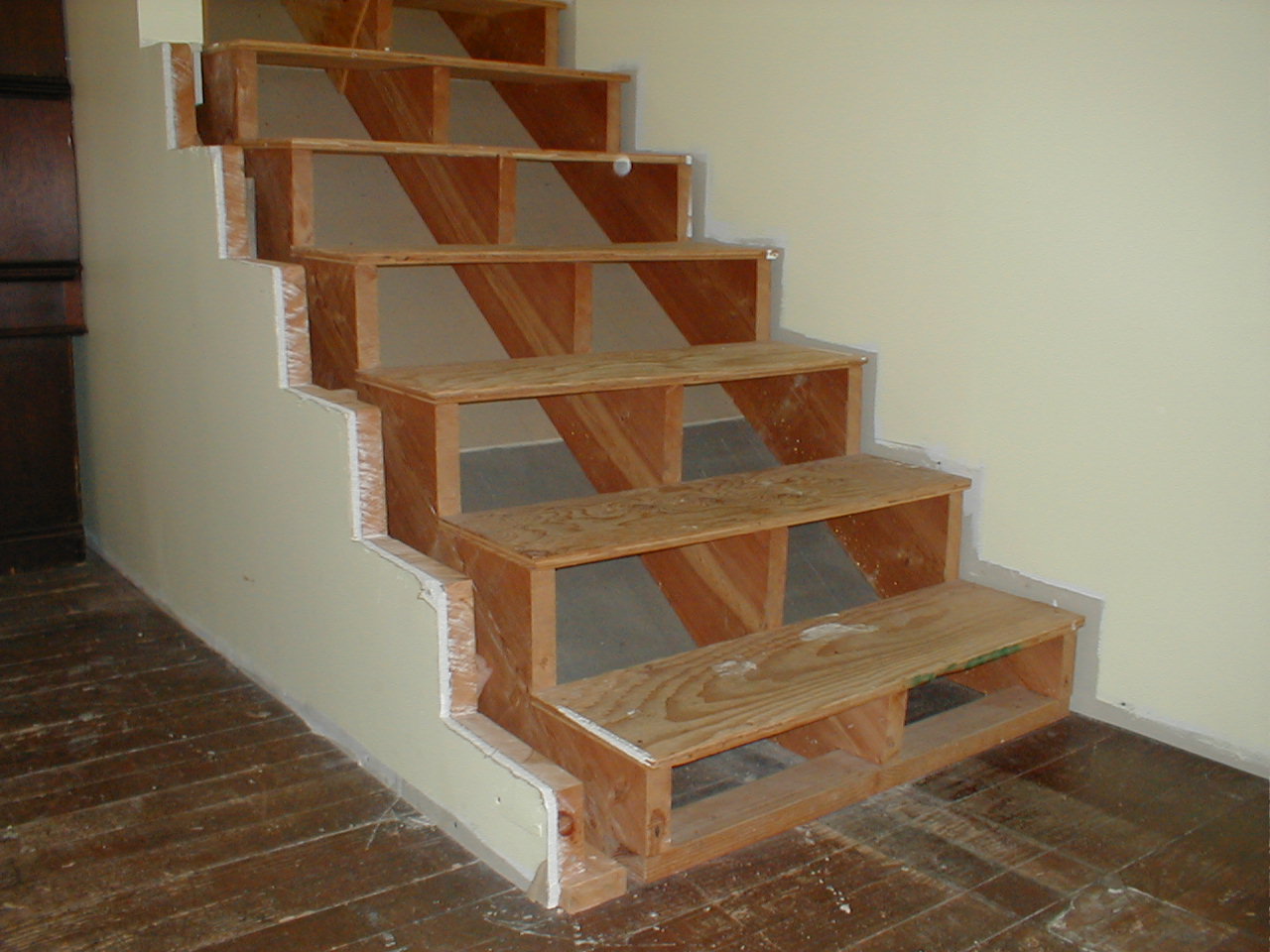
Stair stringer framing on the new staircase.
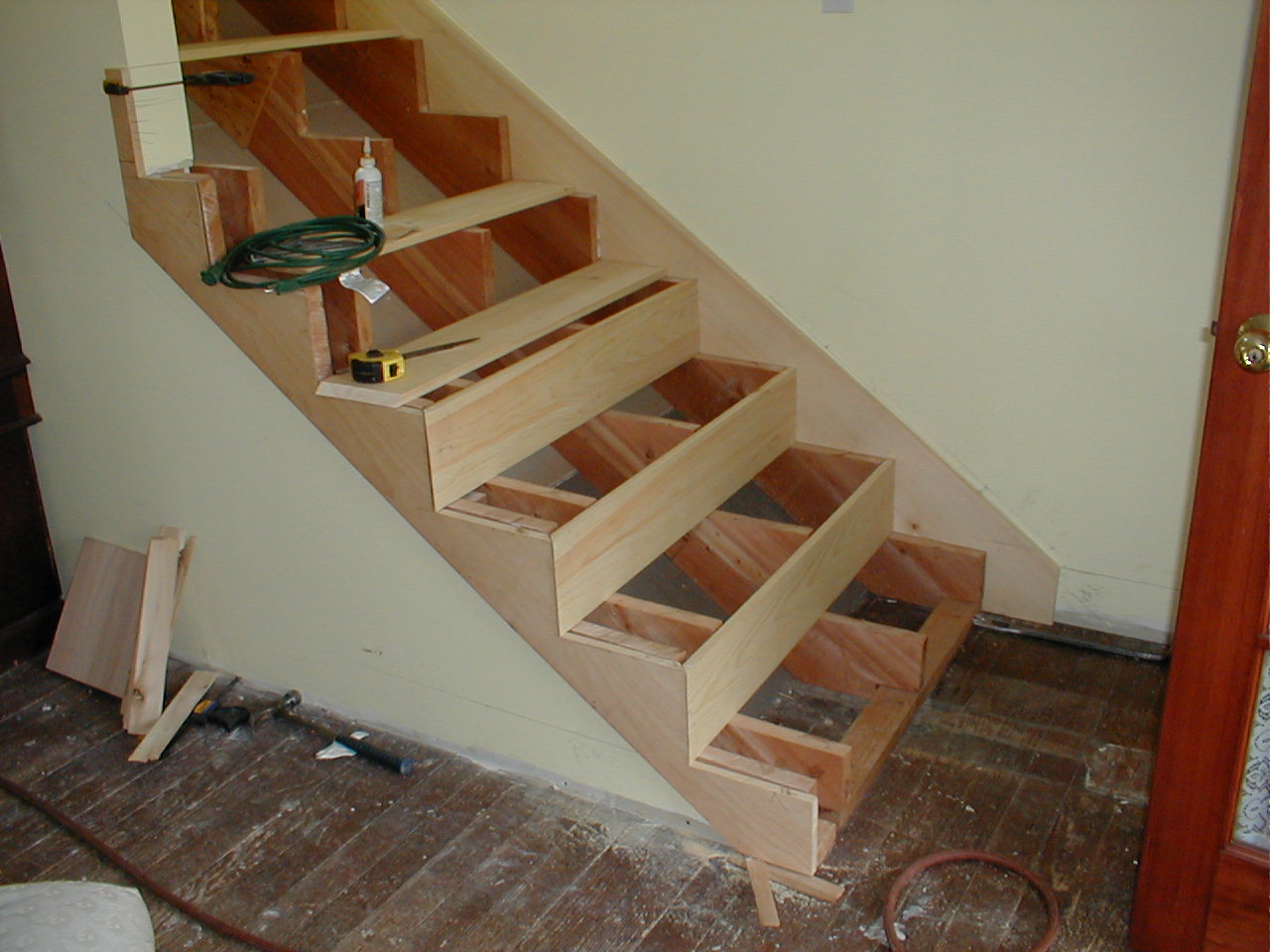 Clear pine riser boards were installed.
Clear pine riser boards were installed.
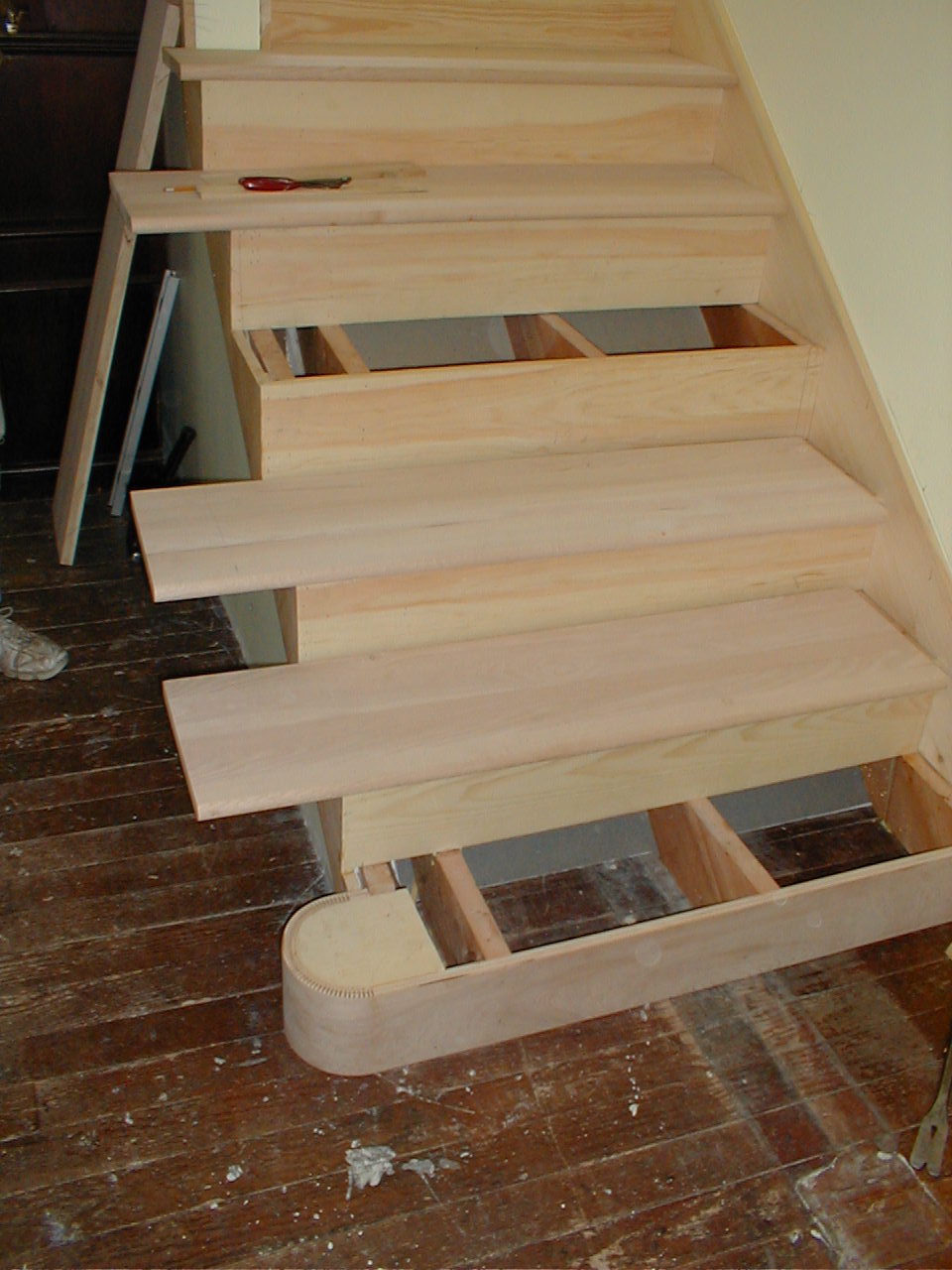
Treads before cutting show the kerf cuts made to create the rounded return created for the handrail volute and newel post.
_____________________________________
To learn more about Van Dyke Home Improvements’ services, business practices and references, click on About Us. You can read customer reviews on our Testmonials page. Be sure to look at our Carpentry Photos and Remodeling Photos that feature many “before and after” photos of our recent projects.
Contact Us
For more information, or to request a quote or discuss a project you are considering, please call 631-859-0405, or email bob@vandykehome.com.
